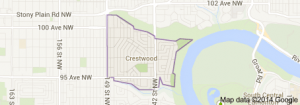Warning: Attempt to read property "post_title" on null in /home4/donchoal/public_html/wp-content/plugins/jetpack/modules/sharedaddy/sharing-sources.php on line 151
Crestwood Edmonton homes for sale by Don Cholak of RE/MAX Professionals. For further information or to view any of these Crestwood Edmonton homes please call Don at 780-718-8400 or email Don at don@doncholak.com.
Ready to buy in Crestwood? – CLICK HERE!!!
Ready to sell in Crestwood? – CLICK HERE!!!
Want to see your Crestwood home featured here? – Call or email Don today!
Crestwood Edmonton Homes For Sale
Crestwood Edmonton homes for sale by Don Cholak of RE/MAX Professionals. For further information on or to view any of these Crestwood Edmonton homes, please call Don at 780-718-8400 or email Don at don@doncholak.com. Don is an expert and experienced Realtor in the Crestwood area of Edmonton and can make all of your Creswtood Edmonton home buying and selling dreams come true today.
Crestwood Edmonton Real Estate
The neighbourhood of Crestwood is located in west Edmonton. Crestwood is home to Candy Cane Lane – a popular part of the Edmonton Christmas celebrations – where residents who live along the route decorate their homes, where people can walk or drive down the street and take in the impressive display. The majority of homes in Crestwood were built between 1946 and 1960 – 72% to be exact. Roughly 90% of homes in Crestwood are single-family homes, and the majority of that 90% are owner-occupied. Crestwood has two schools in the neighbourhood, one operated by the Edmonton Public School System: Crestwood Elementary Junior High School, and one operated by the Edmonton Catholic School System: St. Paul Elementary School.
















