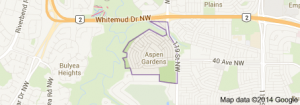Warning: Attempt to read property "post_title" on null in /home4/donchoal/public_html/wp-content/plugins/jetpack/modules/sharedaddy/sharing-sources.php on line 151
Aspen Gardens Edmonton homes for sale by Don Cholak of RE/MAX Professionals. For further information or to view any of these Aspen Gardens Edmonton homes please call Don at 780-718-8400 or email Don at don@doncholak.com.
Ready to buy in Aspen Gardens? – CLICK HERE!!!
Ready to sell in Aspen Gardens? – CLICK HERE!!!
Want to see your Aspen Garden home featured here? – Call or email Don today!
Aspen Gardens Edmonton Homes For Sale
Aspen Gardens homes for sale by Don Cholak of RE/MAX Professionals. For further information on or to view any of these Aspen Garden Edmonton homes, please call Don at 780-718-8400 or email Don at don@doncholak.com. Don is an expert and experienced Real Estate Professional in the Aspen Gardens area of Edmonton and can make all of your Aspen Gardens Edmonton home buying and selling dreams come true today.
Aspen Gardens Edmonton Real Estate
The neighbourhood of Aspen Gardens is located in south west Edmonton. The neighbourhood overlooks the Whitemud Creek Ravine. According to the 2001 federal census, 71.8% of Aspen Gardens homes were built during the 1960s, and the other 22.9% were constructed during the 1970s. Single-family homes are most common and make up 79% of homes in Aspen Gardens, according to the 2005 municipal census. The rest of the homes in Aspen Gardens are low-rise apartment buildings. A total of 95% of all homes in Aspen Gardens are owner-occupied. There are two schools in Aspen Gardens, and they are both operated by the Edmonton Public School System: Westbrook Elementary School and Vernon Barfod Junior High School.
















