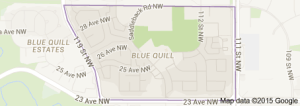Warning: Attempt to read property "post_title" on null in /home4/donchoal/public_html/wp-content/plugins/jetpack/modules/sharedaddy/sharing-sources.php on line 151
Blue Quill Edmonton homes for sale by Don Cholak of RE/MAX Professionals. For further information or to view any of these Blue Quill Edmonton homes please call Don at 780-718-8400 or email Don at don@doncholak.com.
Ready to buy in Blue Quill ? – CLICK HERE!!!
Ready to sell in Blue Quill ? – CLICK HERE!!!
Want to see your Blue Quill home featured here? – Call or email Don today!
Blue Quill Edmonton Homes For Sale
Blue Quill Edmonton homes for sale by Don Cholak of RE/MAX Professionals. For further information on or to view any of these Blue Quill Edmonton homes, please call Don at 780-718-8400 or email Don at don@doncholak.com. Don is an expert and experienced Real Estate Professional in the Blue Quill area of Edmonton and can make all of your Blue Quill Edmonton home buying and selling dreams come true today.
Blue Quill Edmonton Real Estate
The neighbourhood of Blue Quill is found in south west Edmonton. The majority of construction in Blue Quill was completed in the 1970s and 1980s, with 62.9% being built in the 1970s and 25.8% being built in the 1980s. Low-rise apartment buildings are the most common type of housing in Blue Quill, according to the municipal census done in 2005, and make up 58% of the homes in Blue Quill. Another 27% of homes in Blue Quill are single-family homes, and the remaining 15% are comprised of roughly half row houses and half duplexes. Only 38% of homes in Blue Quill are owner-occupied, the remainder of rented.
















