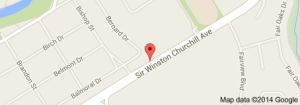Warning: Attempt to read property "post_title" on null in /home4/donchoal/public_html/wp-content/plugins/jetpack/modules/sharedaddy/sharing-sources.php on line 151
Braeside St. Albert Homes for Sale by Don Cholak of RE/MAX Professionals. For further information or to view any of these Braeside St. Albert homes please call Don at 780-718-8400 or email Don at don@doncholak.com.
Ready to buy in Braeside? – CLICK HERE
Ready to sell in Braeside? – CLICK HERE
Want to see your Braeside home featured here? – Call or email Don today!
Braeside St. Albert Homes For Sale
Braeside St. Albert homes for sale by Don Cholak of RE/MAX Professionals. For furthur information on or to view any of these Braeside St. Albert homes, please call Don at 780-718-8400 or email Don at don@doncholak.com. Don is an expert and experienced Real Estate Professional in the Braeside area of St. Albert and can make all of your Braeside St. Albert home buying and selling dreams become a reality.
Braeside St. Albert Real Estate
In the thriving city of St. Albert is where you’ll find the subdivision of Braeside. Due to incorrect information in the 1985 history of St. Albert, published by amateur historians of the St. Albert Historical Society, it was mistakenly assumed that the community was named after St. Albert the Great until the early 21st century. Previous to the misconception being corrected in 2008, the City of St. Albert had been promoting St. Albert the Great as the community’s patron saint. A statue of the wrong saint was even erected in the downtown area! Since then, the original chapel has become a historic site, open to the public in the summer season, staffed with historical interpreters.
















