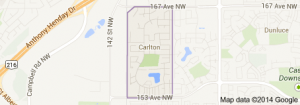Warning: Attempt to read property "post_title" on null in /home4/donchoal/public_html/wp-content/plugins/jetpack/modules/sharedaddy/sharing-sources.php on line 151
Carlton Edmonton homes for sale by Don Cholak of RE/MAX Professionals. For further information or to view any of these Carlton Edmonton homes please call Don at 780-718-8400 or email Don at don@doncholak.com.
14021 121 Street
Zone 27
Edmonton
T5X 4H8
$239,900
Condo
beds: 3
baths: 2.0
1,151 sq. ft.
built: 1979
- Status:
- Active
- Prop. Type:
- Condo
- MLS® Num:
- E4402938
- Bedrooms:
- 3
- Bathrooms:
- 2
- Year Built:
- 1979
- Photos (33)
- Schedule / Email
- Send listing
- Mortgage calculator
- Print listing
Schedule a viewing:
- Property Type:
- Condo
- Dwelling Type:
- Townhouse
- Home Style:
- 2 Storey
- Total Floor Area:
- 1,150.56 sq. ft.106.89 m2
- Price Per SqFt:
- 208.51
- Finished Levels:
- 3.0
- Lot Area:
- 2,939.62 sq. ft.273.1 m2
- Front Exposure:
- Northeast
- Grade Level Entry:
- No
- Total Rooms Above Grade:
- 6
- Bedrooms:
- 3 (Above Grd: 3)
- Bathrooms:
- 2.0 (Full:1, Half:1)
- Plan:
- 7922014
- Heating:
- Forced Air-1
- Heating Source:
- Natural Gas
- Construction:
- Wood Frame
- Basement:
- Full
- Basement:
- Full, Partly Finished
- Roof:
- Asphalt Shingles
- Floor Finish:
- Carpet, Vinyl Plank
- Fireplace:
- Yes
- Fireplace Fuel:
- Wood
- Fireplace Type:
- Corner
- Parking:
- Stall
- Parking Total/Covered:
- 1 / -
- Parking Plan Type:
- Assigned
- Road Access:
- Paved
- Exterior Finish:
- Vinyl
- Floor
- Type
- Size
- Other
- Upper Level(s)
- Master Bedroom
- 14'2"4.32 m × 10'6"3.20 m
- -
- Upper Level(s)
- Bedroom
- 11'5"3.47 m × 8'1"2.46 m
- -
- Upper Level(s)
- Bedroom
- 11'5"3.49 m × 10'1"3.07 m
- -
- Main
- Living Room
- 18'6"5.63 m × 13'5"4.10 m
- -
- Main
- Dining Room
- 9'7"2.92 m × 8'4"2.54 m
- -
- Main
- Kitchen
- 9'7"2.92 m × 7'2.13 m
- -
- Lower Level(s)
- Laundry Room
- 8'6"2.58 m × 7'9"2.36 m
- -
- Lower Level(s)
- Office
- 12'11"3.93 m × 8'11½"2.73 m
- -
- Lower Level(s)
- Recreation Room
- 15'3"4.64 m × 14'10"4.52 m
- -
- Lower Level(s)
- Utility Room
- 12'8"3.87 m × 9'2.74 m
- -
- Floor
- Ensuite
- Pieces
- Other
- -
- -
- 2
- -
- -
- 4
- Air Conditioner, Front Porch, Patio
- Castlewood Grove
- Carlisle
- Carlisle
- Fenced, Landscaped, Public Transportation, Schools, Shopping Nearby
- Air Conditioning-Central, Dishwasher-Built-In, Dryer, Oven-Microwave, Refrigerator, Stove-Electric, Washer
- electric fireplace in primary; TV's
- Condo Fee:
- 390.79
- Condo Fee Includes:
- Exterior Maintenance, Insur. for Common Areas, Professional Management, Reserve Fund Contribution, Land/Snow Removal Common
- Condo Fee Pay. Schedule:
- Monthly
- Restrictions:
- None Known
- Title to Land:
- Freehold
- LINC Number:
- 0012556669
- Days On Website:
- 66 day(s)66 day(s)
-
Exterior Front
-
Exterior Front
-
Entrance
-
Entrance
-
Bathroom
-
Kitchen
-
Kitchen
-
Kitchen
-
Kitchen
-
Kitchen
-
Living Room
-
Living Room
-
Living Room
-
Living Room
-
Living Room
-
Staircase
-
Hallway
-
Bedroom
-
Bedroom
-
Bedroom
-
Bedroom
-
Primary Bedroom
-
Primary Bedroom
-
Primary Bedroom
-
Walk-in Closet
-
Bathroom
-
Yard
-
Yard
-
Yard
-
Exterior Back
-
1st Floor Plan
-
2nd Floor Plan
-
Basement
- Listings on market:
- 78
- Avg list price:
- $229,900
- Min list price:
- $107,000
- Max list price:
- $555,500
- Avg days on market:
- 42
- Min days on market:
- 2
- Max days on market:
- 433
- Avg price per sq.ft.:
- $227.19

- DON CHOLAK
- RE/MAX PROFESSIONALS
- 1 (780) 718-8400
- don@doncholak.com
Ready to buy in Carlton ? – CLICK HERE!!!
Ready to sell in Carlton ? – CLICK HERE!!!
Want to see your Carlton home featured here? – Call or email Don today!
Carlton Edmonton Homes For Sale
Carlton Edmonton homes for sale by Don Cholak of RE/MAX Professionanls. For further information on or to view any of these Carlton Edmonton homes, please call Don at 780-718-8400 or email Don at don@doncholak.com. Don is an expert and experienced Realtor in the Carlton area of Edmonton and can make all of your Carlton Edmonton home buying and selling dreams come true today.
Carlton Edmonton Real Estate
The residential neighbourhood of Carlton can be found in north west Edmonton. The most common type of housing in Carlton is single-family dwellings, according to the 2005 municipal census. Single-family dwellings make up 88% of all Carlton residences. The remainder of Carlton residences are duplexes. A total of 97% of Carlton homes are owner-occupied.















