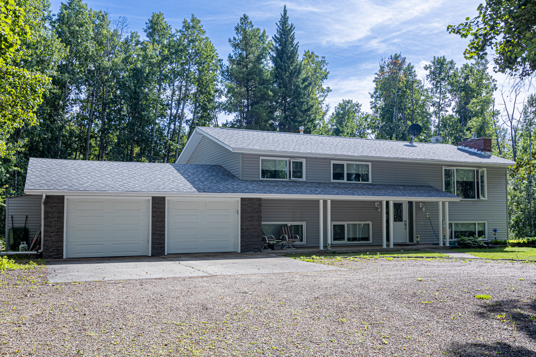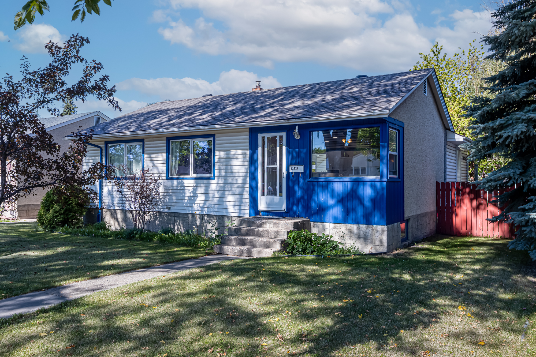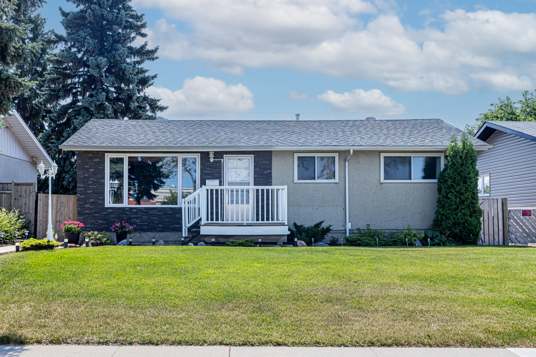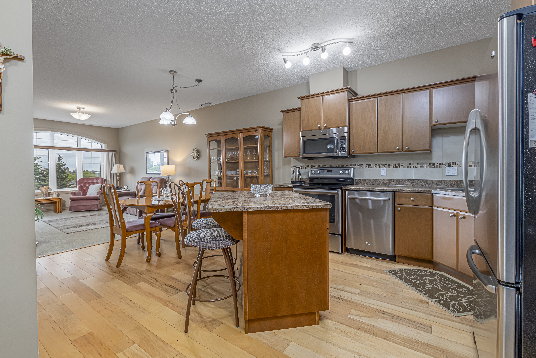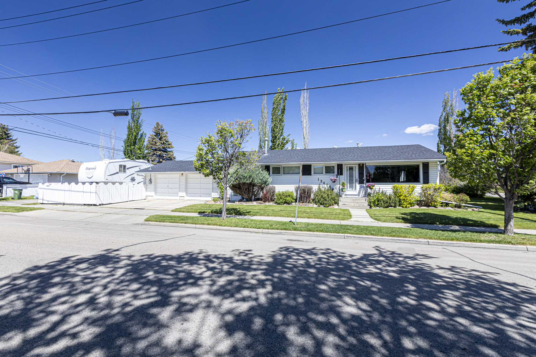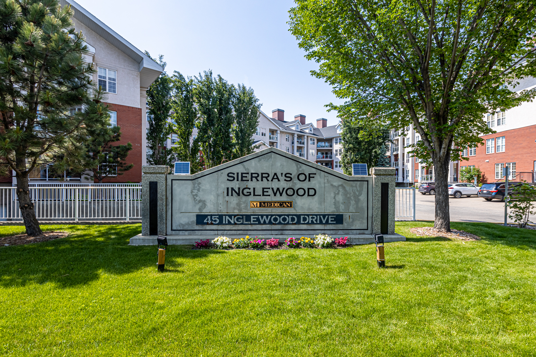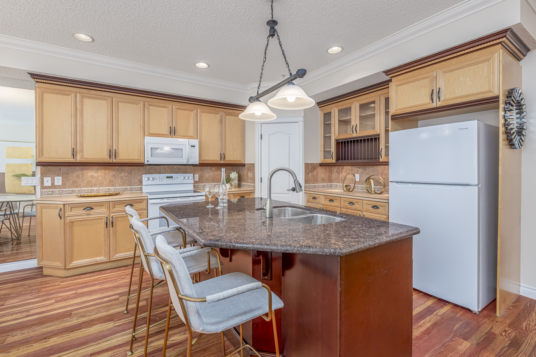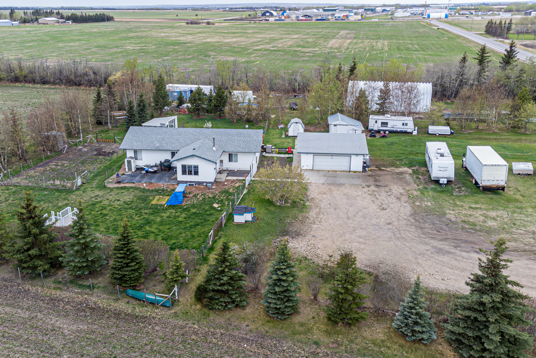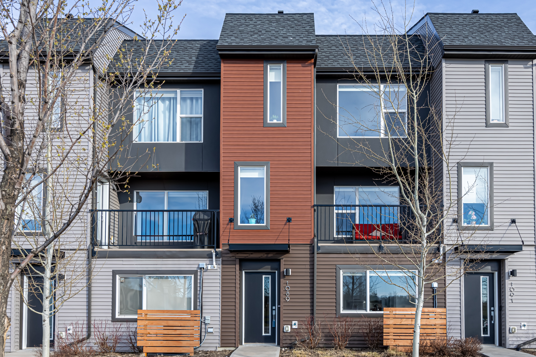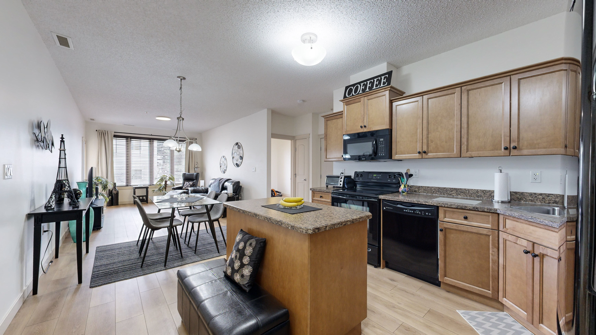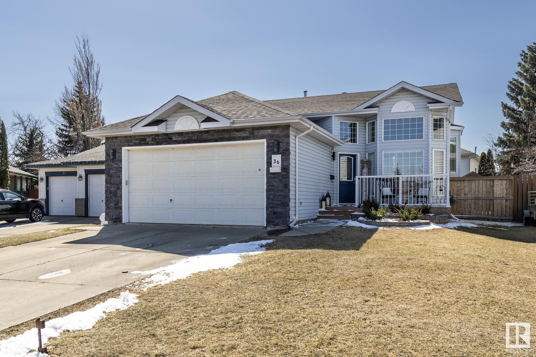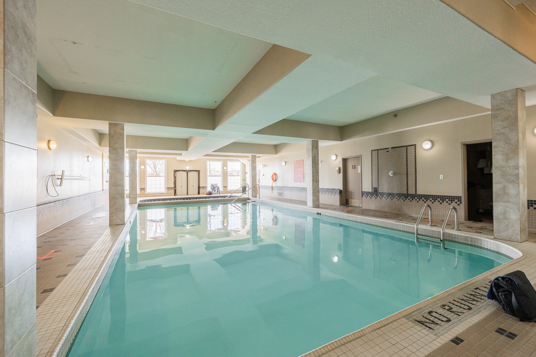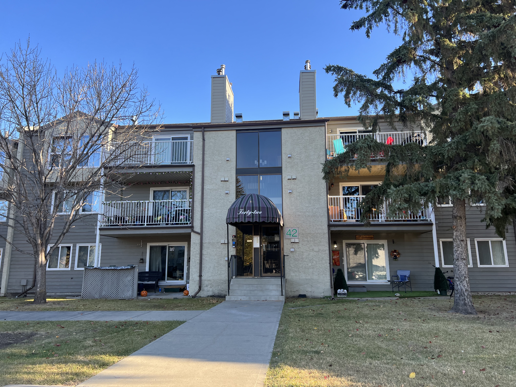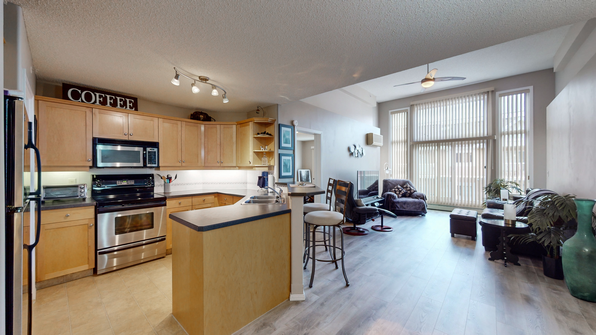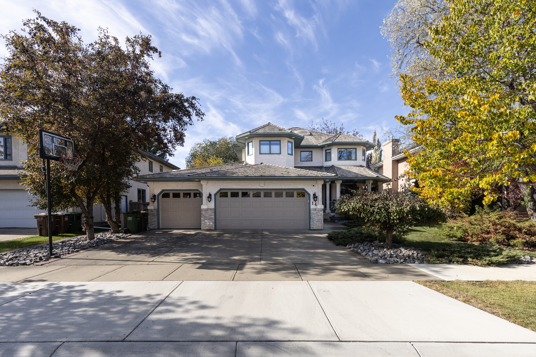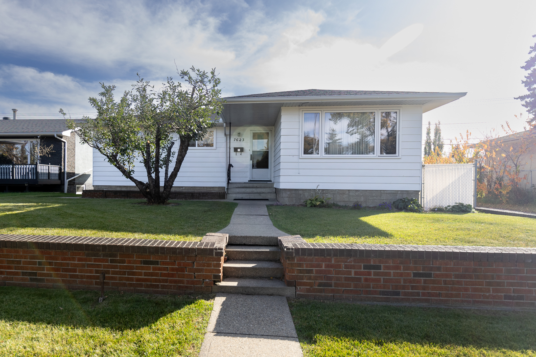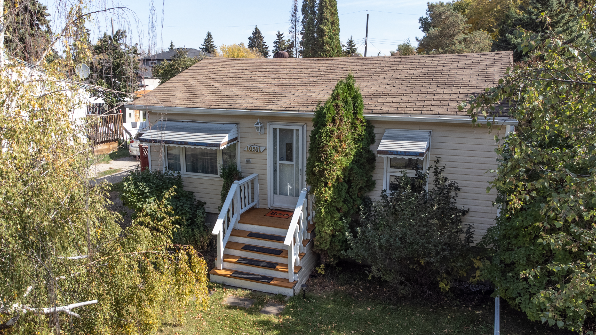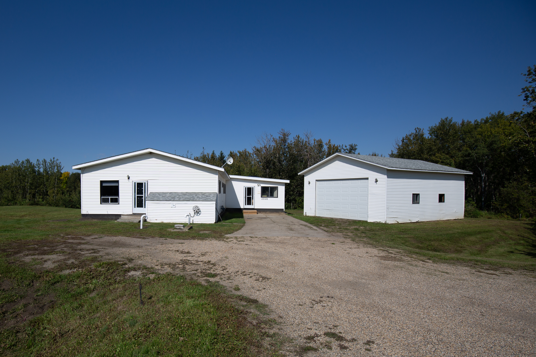Welcome to this 5 bedroom, 3 bathroom, 1375sq.ft single family in Deer Ridge!

MLS#: E4424384 Located on a sought-after family-friendly crescent, this spacious 5-bedroom, 3-bathroom home offers over 2500 sqft of beautifully finished living space. Known for its vibrant block parties and street hockey games, this neighbourhood provides the perfect setting for family life. The home has a large 4-level split design, complete with modern updates like newer flooring, light fixtures, AC, shingles, and stainless steel appliances. Standout features of this property are the fully finished double heated attached garage boasting epoxy floors, EV rough-in and Gemstone exterior lighting package. Step outside to discover a spacious deck that overlooks a private, fully fenced backyard. Whether you’re hosting gatherings in the open living areas or relaxing in one of the five spacious bedrooms, this home has everything you need for both comfort and convenience. Easy access to parks, schools, and nearby amenities. This home blends style, functionality, and family-friendly living in a truly special community.














