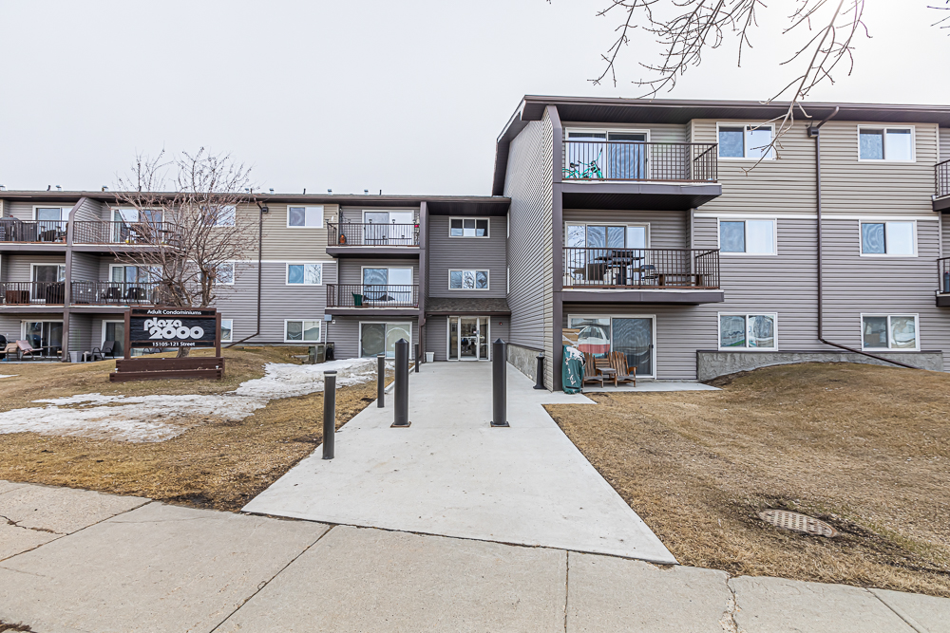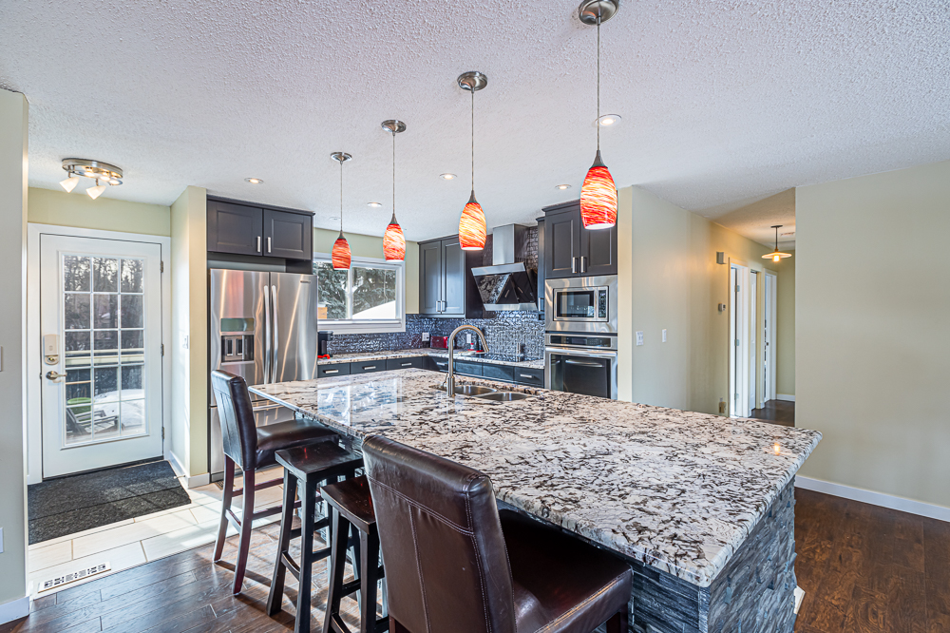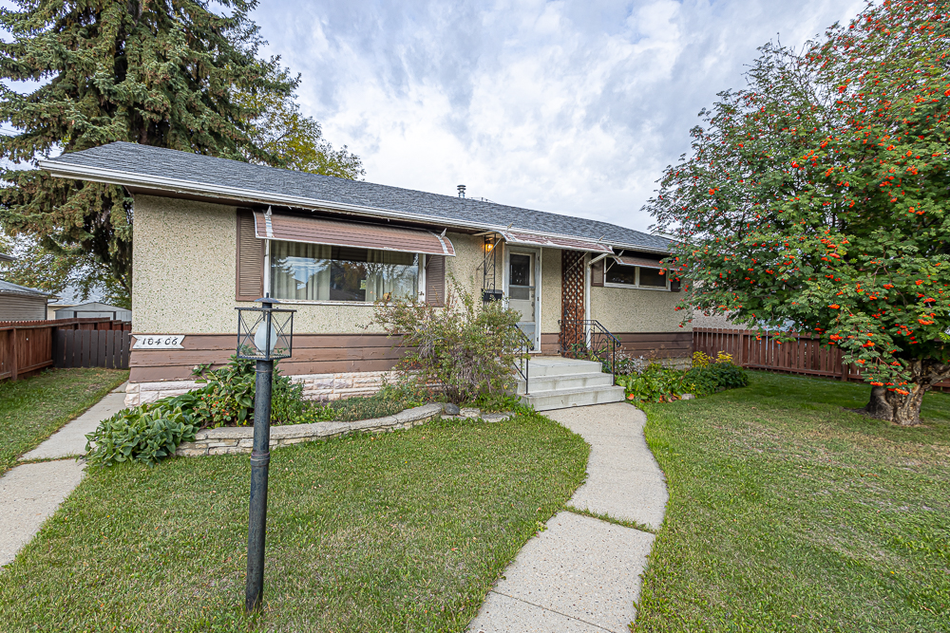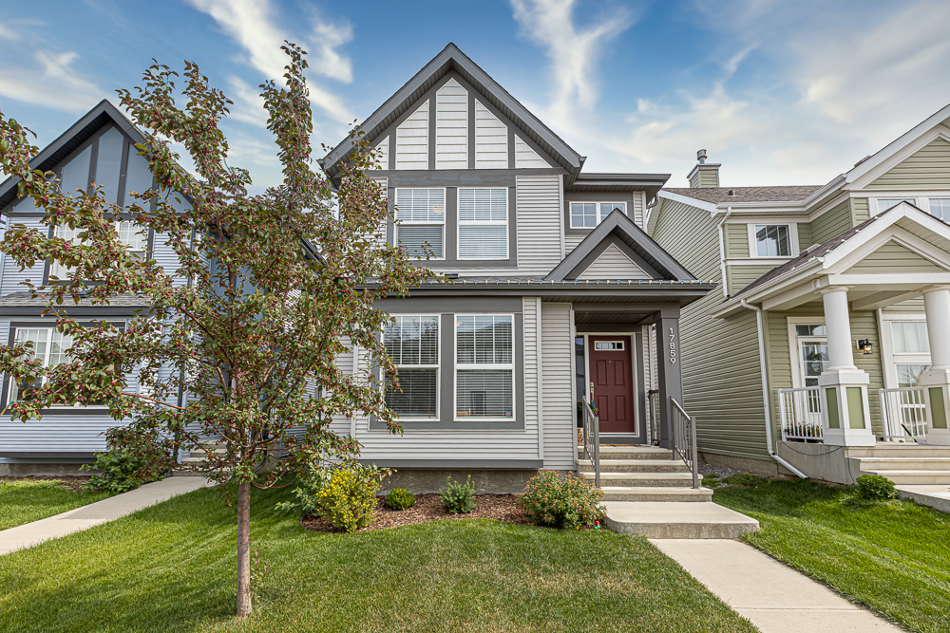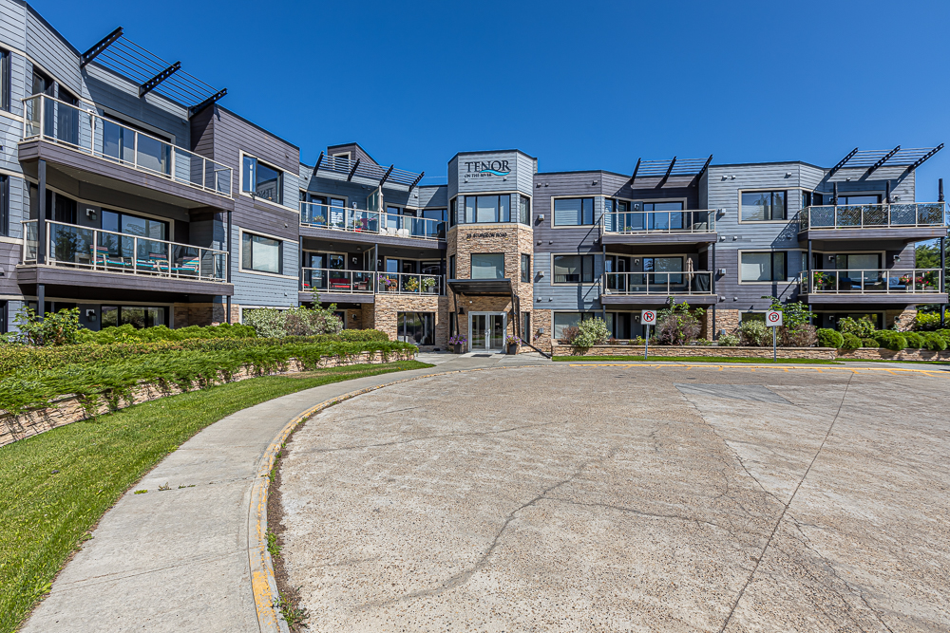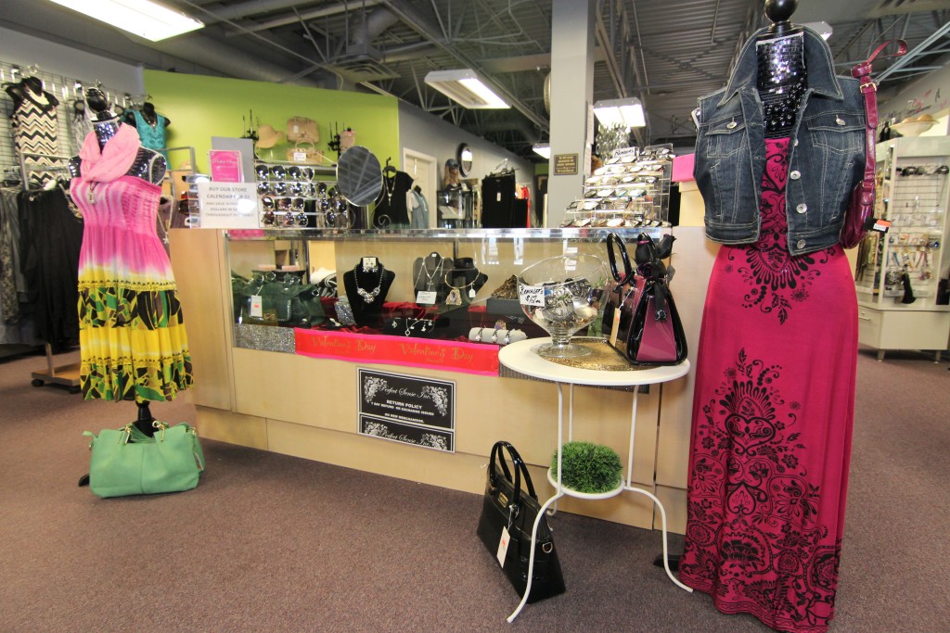Welcome to this 2 bedroom, 2 bathroom, 1,047.34sq.ft condo in Terra Losa!
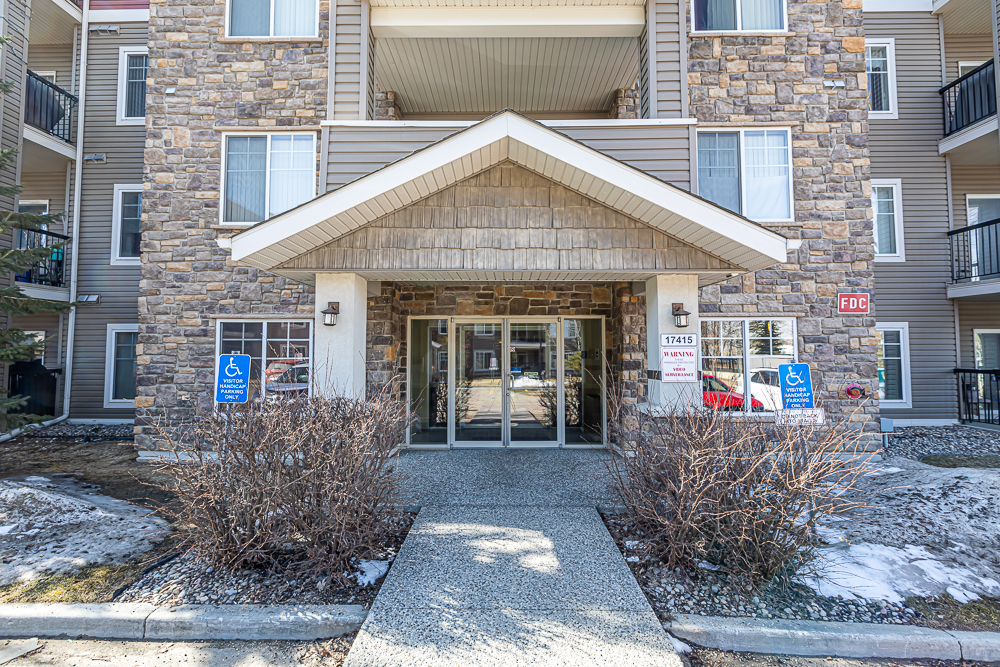
MLS#: E4287305 TOP NOTCH ON THE TOP FLOOR! This IMMACULATE 2-bedroom, 2 bathroom condo comes to you with CENTRAL A/C, IN-SUITE LAUNDRY, and HEATED UNDERGROUND PARKING – and all in an excellent central location! This unit features newer laminate flooring throughout, and there’s NEWER APPLIANCES in the kitchen! The spacious living room offers patio doors out to the east-facing balcony – perfect for enjoying your morning coffee in the sunshine! The primary bedroom boasts ample space for a whole bedroom set, and offers dual walk-through closets to the 3-piece ensuite with stand-up shower. Opposite the unit you’ll find the main 4-piece bathroom and generous second bedroom. The fan coil for the heating system was updated in the last 3 years. Enjoy additional storage space in the storage cage that comes with the underground parking stall! Located within walking distance of shopping, restaurants, parks, with easy access to public transit!














