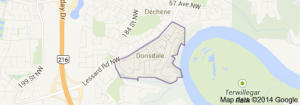Warning: Attempt to read property "post_title" on null in /home4/donchoal/public_html/wp-content/plugins/jetpack/modules/sharedaddy/sharing-sources.php on line 151
Donsdale Edmonton homes for sale by Don Cholak of RE/MAX Professionals. For further information or to view any of these Donsdale Edmonton homes please call Don at 780-718-8400 or email Don at don@doncholak.com.
617 Dalhousie Crescent
Zone 20
Edmonton
T6M 2T4
$849,900
Single Family
beds: 4
baths: 4.0
2,777 sq. ft.
built: 2002
- Status:
- Active
- Prop. Type:
- Single Family
- MLS® Num:
- E4396267
- Bedrooms:
- 4
- Bathrooms:
- 4
- Year Built:
- 2002
- Photos (57)
- Schedule / Email
- Send listing
- Mortgage calculator
- Print listing
Schedule a viewing:
- Property Type:
- Single Family
- Dwelling Type:
- Detached Single Family
- Home Style:
- 2 Storey
- Total Floor Area:
- 2,776.57 sq. ft.257.95 m2
- Price Per SqFt:
- 306.1
- Total area above grade.:
- 2,776.57 sq. ft.257.95 m2
- Total area below grade.:
- 1,119.46 sq. ft.104 m2
- Finished Levels:
- 3.0
- Lot Shape:
- Rectangular
- Front Exposure:
- North
- Grade Level Entry:
- Yes
- Total Rooms Above Grade:
- 7
- Bedrooms:
- 4 (Above Grd: 3)
- Bathrooms:
- 4.0 (Full:3, Half:1)
- Plan:
- 0024723
- Heating:
- Forced Air-1, In Floor Heat System
- Heating Source:
- Natural Gas
- Construction:
- Wood Frame
- Basement:
- Full
- Basement:
- Full, Fully Finished
- Roof:
- Cedar Shakes
- Floor Finish:
- Carpet, Ceramic Tile, Hardwood
- Fireplace:
- Yes
- Fireplace Fuel:
- Gas
- Fireplace Type:
- Double Sided
- Parking:
- Double Garage Attached, Front Drive Access
- Road Access:
- Paved
- Exterior Finish:
- Stucco
- Floor
- Type
- Size
- Other
- Upper Level(s)
- Master Bedroom
- 15'10½"4.84 m × 13'3"4.04 m
- -
- Upper Level(s)
- Bedroom
- 13'11"4.25 m × 13'10"4.22 m
- -
- Upper Level(s)
- Bedroom
- 13'2"4.01 m × 9'9"2.97 m
- -
- Basement
- Bedroom
- 14'2½"4.33 m × 9'4¼"2.85 m
- -
- Main
- Den
- 12'4"3.77 m × 9'10"2.99 m
- -
- Main
- Living Room
- 16'11"5.16 m × 15'2"4.62 m
- -
- Main
- Dining Room
- 12'9½"3.90 m × 11'3"3.42 m
- -
- Upper Level(s)
- Family Room
- 19'1½"5.83 m × 14'9½"4.51 m
- -
- Main
- Kitchen
- 19'1½"5.83 m × 11'3.35 m
- -
- Floor
- Ensuite
- Pieces
- Other
- -
- -
- 2
- -
- -
- 5
- -
- -
- 4
- -
- -
- 3
- Air Conditioner, Deck, Fire Pit, Front Porch, Natural Gas BBQ Hookup, Ensuite Bath
- Donsdale
- Donsdale
- Backs Onto Park/Trees, Fenced, Landscaped
- Air Conditioning-Central, Dishwasher-Built-In, Dryer, Fan-Ceiling, Garage Opener, Hood Fan, Oven-Built-In, Oven-Microwave, Refrigerator, Storage Shed, Stove-Countertop Gas, Vacuum Systems, Washer, Curtains and Blinds
- HOA Fee:
- 413.0
- HOA Fee Includes:
- Amenities w/HOA
- HOA Fee Pay. Schedule:
- Annually
- Restrictions:
- None Known
- Jr. High School:
- S Bruce Smith
- Sr. High School:
- Jasper Place
- Elem. School:
- Centennial School
- Title to Land:
- Freehold
- LINC Number:
- 0028661361
- Days On Website:
- 115 day(s)115 day(s)
-
Exterior Front
-
Exterior Front
-
Exterior Front
-
Exterior Front
-
Patio
-
Entrance
-
Staircase
-
Family Room
-
Family Room
-
Kitchen
-
Kitchen
-
Kitchen
-
Kitchen
-
Dining Room
-
Photo 15 of 57
-
Kitchen
-
Bathroom
-
Closet
-
Laundry Room
-
Laundry Room
-
Staircase
-
Bedroom
-
Bedroom
-
Bathroom
-
Bedroom
-
Bedroom
-
Hallway
-
Primary Bedroom
-
Primary Bedroom
-
Primary Bath
-
Walk-in Closet
-
Primary Bath
-
Bonus Room
-
Bonus Room
-
Bonus Room
-
Staircase
-
Staircase
-
Bathroom
-
Basement
-
Basement
-
Basement
-
Bedroom
-
Bedroom
-
Patio
-
Yard
-
Patio
-
Yard
-
Exterior Back
-
Yard
-
Patio
-
Yard
-
Yard
-
Patio
-
Photo 54 of 57
-
Photo 55 of 57
-
Photo 56 of 57
-
Photo 57 of 57
Virtual Tour
- Listings on market:
- 63
- Avg list price:
- $589,555
- Min list price:
- $368,888
- Max list price:
- $4,248,000
- Avg days on market:
- 45
- Min days on market:
- 4
- Max days on market:
- 396
- Avg price per sq.ft.:
- $346.18

- DON CHOLAK
- RE/MAX PROFESSIONALS
- 1 (780) 718-8400
- don@doncholak.com
Ready to buy in Donsdale? – CLICK HERE!!!
Ready to sell in Donsdale? – CLICK HERE!!!
Want to see your Donsdale home featured here? – Call or email Don today!
Donsdale Edmonton Homes For Sale
Donsdale Edmonton homes for sale by Don Cholak of RE/MAX Professionals. For furthur information on or to view any of these Donsdale Edmonton homes, please call Don at 780-718-8400 or email Don at don@doncholak.com. Don is an expert and experienced Realtor in the Donsdale area of Edmonton and can make all of your Donsdale Edmonton home buying and selling dreams come true today.
Donsdale Edmonton Real Estate
The neighbourhood of Donsdale is located in west Edmonton. Donsdale is a relatively new neighbourhood, with only a few older homes along the North Saskatchewan River – the majority of the homes in the neighbourhood were built after 1995, according to the 2001 federal census. Single-family homes are the only type of home in the neighbourhood, according to the 2005 municipal census. A total of 99% of homes in Donsdale are owner-occupied.















