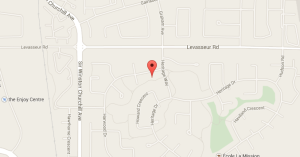Warning: Attempt to read property "post_title" on null in /home4/donchoal/public_html/wp-content/plugins/jetpack/modules/sharedaddy/sharing-sources.php on line 151
Heritage Lakes St. Albert homes for sale by Don Cholak of RE/MAX Professionals. For further information or to view any of these Heritage Lakes homes please call Don at 780-718-8400 or email Don at don@doncholak.com.
57 HAMILTON Crescent
Heritage Lakes
St. Albert
T8N 6R9
$525,000
Single Family
beds: 4
baths: 3.0
1,404 sq. ft.
built: 1999
- Status:
- Active
- Prop. Type:
- Single Family
- MLS® Num:
- E4431158
- Bedrooms:
- 4
- Bathrooms:
- 3
- Year Built:
- 1999
- Photos (36)
- Schedule / Email
- Send listing
- Mortgage calculator
- Print listing
Schedule a viewing:
- Property Type:
- Single Family
- Dwelling Type:
- Detached Single Family
- Home Style:
- Bi-Level
- Total Floor Area:
- 1,403.84 sq. ft.130 m2
- Price Per SqFt:
- $373.97
- Total area above grade.:
- 1,404 sq. ft.130.42 m2
- Secondary Suite:
- No
- Taxes:
- Signup
- Lot Shape:
- Rectangular
- Grade Level Entry:
- No
- Levels:
- 3
- Exposure / Faces:
- Northwest
- Year built:
- 1999 (Age: 26)
- Bedrooms:
- 4 (Above Grd: 3)
- Bathrooms:
- 3.0 (Full:3/Half:0)
- Total Rooms Above Grade:
- 6
- Building Type:
- Detached Single Family
- Construction:
- Wood, Vinyl
- Foundation:
- Concrete Perimeter
- Basement:
- Full, Finished
- Basement Development:
- Fully Finished
- Roof:
- Asphalt Shingles
- Floor Finish:
- Carpet, Ceramic Tile, Hardwood
- Heating:
- Forced Air-1, Natural Gas
- Fireplace:
- Yes
- Fireplace Fuel:
- Gas
- Fireplace Type:
- Tile Surround
- Parking:
- Double Garage Attached
- Enclosed Parking:
- 2
- Total Parking Spaces:
- 4
- Garage:
- Yes
- Ensuite:
- Yes
- Deck, No Smoking Home, Vaulted Ceiling, Vinyl Windows
- Heritage Lakes
- Backs Onto Park/Trees, Fenced, Landscaped, Playground Nearby, Public Transportation, Schools, Shopping Nearby
- Deck, No Smoking Home, Vaulted Ceiling, Vinyl Windows
- Backs Onto Park/Trees, Fenced, Landscaped, Playground Nearby, Public Transportation, Schools, Shopping Nearby
- ensuite bathroom
- Dishwasher-Built-In, Dryer, Garage Opener, Oven-Microwave, Refrigerator, Stove-Electric, Washer, Window Coverings, Hot Tub
- None Known
- Private
- Floor
- Type
- Size
- Other
- Main
- Living Room
- 14'1"4.30 m × 13'10"4.21 m
- -
- Main
- Dining Room
- 13'1"3.99 m × 10'2"3.11 m
- -
- Main
- Kitchen
- 15'1"4.60 m × 11'2"3.41 m
- -
- Basement
- Family Room
- 26'2"7.99 m × 11'10"3.60 m
- -
- Main
- Master Bedroom
- 16'1¼"4.91 m × 11'2"3.41 m
- -
- Above Grade
- Bedroom 2
- 11'6"3.51 m × 8'11"2.71 m
- -
- Above Grade
- Bedroom 3
- 12'10"3.90 m × 8'11"2.71 m
- -
- Basement
- Bedroom 4
- 11'6"3.51 m × 10'6"3.20 m
- -
- Floor
- Ensuite
- Pieces
- Other
- Upper Level(s)
- -
- 3
- Upper Level(s)
- -
- 4
- Basement
- -
- 4
- Zone:
- Zone 24
- Zoning:
- Zone 24
- Title to Land:
- Fee Simple
- Legal Lot:
- 126
- Road Access:
- Paved
- LINC Number:
- 0027238674
- Days On Website:
- 3 day(s)3 day(s)
-
Photo 1 of 36
-
Photo 2 of 36
-
Photo 3 of 36
-
Photo 4 of 36
-
Photo 5 of 36
-
Photo 6 of 36
-
Photo 7 of 36
-
Photo 8 of 36
-
Photo 9 of 36
-
Photo 10 of 36
-
Photo 11 of 36
-
Photo 12 of 36
-
Photo 13 of 36
-
Photo 14 of 36
-
Photo 15 of 36
-
Photo 16 of 36
-
Photo 17 of 36
-
Photo 18 of 36
-
Photo 19 of 36
-
Photo 20 of 36
-
Photo 21 of 36
-
Photo 22 of 36
-
Photo 23 of 36
-
Photo 24 of 36
-
Photo 25 of 36
-
Photo 26 of 36
-
Photo 27 of 36
-
Photo 28 of 36
-
Photo 29 of 36
-
Photo 30 of 36
-
Photo 31 of 36
-
Photo 32 of 36
-
Photo 33 of 36
-
Photo 34 of 36
-
Photo 35 of 36
-
Photo 36 of 36
- Listings on market:
- 165
- Avg list price:
- $619,900
- Min list price:
- $299,900
- Max list price:
- $5,400,000
- Avg days on market:
- 22
- Min days on market:
- 1
- Max days on market:
- 416
- Avg price per sq.ft.:
- $326.21

- DON CHOLAK
- RE/MAX PROFESSIONALS
- 1 (780) 718-8400
- don@doncholak.com
Ready to buy in Heritage Lakes? – CLICK HERE!!!
Ready to sell in Heritage Lakes? – CLICK HERE!!!
Want to see your Heritage Lakes home featured here? – Call or email Don today!
Heritage Lakes St. Albert Homes For Sale
Heritage Lakes St. Albert homes for sale by Don Cholak of RE/MAX Professionals. For furthur information on or to view any of these Heritage Lakes homes, please call Don at 780-718-8400 or email Don at don@doncholak.com. Don is an expert and experienced Real Estate Professional in the Heritage Lakes area of St. Albert and can make all of your Heritage Lakes St. Albert home buying and selling dreams come true today.
Heritage Lakes St. Albert Real Estate
The thriving city of St. Albert is home to the subdivision of Heritage Lakes. In 2001, St. Albert had a population of 53,081 in 2001 according to the 2001 Census by Statistics Canada. By 2003, St. Albert had grown to 54,588, and by 2005 it had a population of 56,310. From 1998 to 2003, the growth rade was 10.8%. St. Albert has a land area of 34.61 km, which gives the city a population density of 1,335 people per square kilometre.















