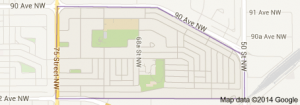Warning: Attempt to read property "post_title" on null in /home4/donchoal/public_html/wp-content/plugins/jetpack/modules/sharedaddy/sharing-sources.php on line 151
Kenilworth Edmonton homes for sale by Don Cholak of RE/MAX Professionals. For further information or to view any of these Kenilworth Edmonton homes please call Don at 780-718-8400 or email Don at don@doncholak.com.
Ready to buy in Kenilworth ? – CLICK HERE!!!
Ready to sell in Kenilworth? – CLICK HERE!!!
Want to see your Kenilworth home featured here? – Call or email Don today!
Kenilworth Edmonton Homes For Sale
Kenilworth Edmonton homes for sale by Don Cholak of RE/MAX Professionals. For further information on or to view any of these Kenilworth Edmonton homes, please call Don at 780-718-8400 or email Don at don@doncholak.com. Don is a specialist and top Realtor in the Kenilworth area of Edmonton.
Kenilworth Edmonton Real Estate
The neighbourhood of Kenilworth is located in south east Edmonton. The neighbourhood is just north of Whyte Avenue. The majority of homes in Kenilworth were built in the 1960s, according to the 2001 federal census, when 77.7% of all the homes in Kenilworth were built. The majority of the remaining 22.3% of homes were built prior to that, between 1946 and 1960. Single-family homes are the most common type of home in Kenilworth, according to the 2005 municipal census, and make up a total of 81% of the homes in Kenilworth. Another 12% is comprised of duplexes, while the last 7% is comprised of low-rise apartments. A total of 82% of the homes in Kenilworth are owner-occupied.
















