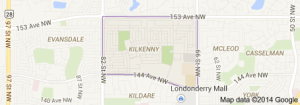Warning: Attempt to read property "post_title" on null in /home4/donchoal/public_html/wp-content/plugins/jetpack/modules/sharedaddy/sharing-sources.php on line 151
Kilkenny Edmonton homes for sale by Don Cholak of RE/MAX Professionals. For further information or to view any of these Kilkenny Edmonton homes please call Don at 780-718-8400 or email Don at don@doncholak.com.
Ready to buy in Kilkenny ? – CLICK HERE!!!
Ready to sell in Kilkenny ? – CLICK HERE!!!
Want to see your Kilkenny home featured here? – Call or email Don today!
Kilkenny Edmonton Homes For Sale
Kilkenny Edmonton homes for sale by Don Cholak of RE/MAX Professionals. For further information on or to view any of these Kilkenny Edmonton homes, please call Don at 780-718-8400 or email Don at don@doncholak.com. Don is an expert and experienced Realtor in the Kilkenny area of Edmonton and can make all of your Kilkenny Edmonton home buying and selling dreams come true today.
Kilkenny Edmonton Real Estate
The neighbourhood of Kilkenny is located in north east Edmonton. Between 1961 and 1970, 50.6% of Kilkenny residences were built, between 1971 and 1980, another 23.3% of Kilkenny homes were built, and between 1981 and 1990, another 22.3% were built. Single-family homes are the most common home in Kilkenny, making up 60% of all homes in the neighbourhood. Another 30% are low-rise apartments, and 10% are row houses. A total of 62% of homes are owner-occupied. There are a total of five neighbourhood schools – 4 of them operated by the Edmonton Public School System: J. A. Fife Elementary School, John Barnett Elementary School, Londonderry Junior High School, and M. E. Lazerte High School, and 1 operated by the Edmonton Catholic School System: Father Leo Green Catholic Elementary School.
















