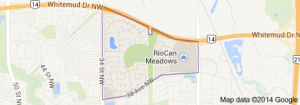Warning: Attempt to read property "post_title" on null in /home4/donchoal/public_html/wp-content/plugins/jetpack/modules/sharedaddy/sharing-sources.php on line 151
Larkspur Edmonton homes for sale by Don Cholak of RE/MAX Professionals. For further information or to view any of these Larkspur Edmonton homes please call Don at 780-718-8400 or email Don at don@doncholak.com.
Ready to buy in Larkspur ? – CLICK HERE!!!
Ready to sell in Larkspur ? – CLICK HERE!!!
Want to see your Larkspur home featured here? – Call or email Don today!
Larkspur Edmonton Homes For Sale
Larkspur Edmonton homes for sale by Don Cholak of RE/MAX Professionals. For further information on or to view any of these Larkspur Edmonton homes, please call Don at 780-718-8400 or email Don at don@doncholak.com. Don is an expert and experienced Realtor in the Larkspur area of Edmonton and can make all of your Larkspur Edmonton home buying and selling dreams come true today.
Larkspur Edmonton Real Estate
The neighbourhood of Larkspur is located in south east Edmonton. The Whitemud Drive runs along the neighbourhood’s north side. The neighbourhood of Larkspur is fairly new, with the majority of the construction in the neighbourhood built between 1985 and 2005. A total of 98% of the homes in Larkspur are owner-occupied. Single-family homes are the most common type of home in Larkspur, and they account for 88% of the homes in the neighbourhood. The other 12% of the homes in Larkspur are duplexes. There is only one school in the neighbourhood, operated by the Edmonton Public School System: Velma E. Baker School.
















