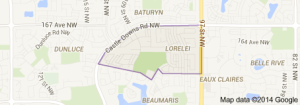Warning: Attempt to read property "post_title" on null in /home4/donchoal/public_html/wp-content/plugins/jetpack/modules/sharedaddy/sharing-sources.php on line 151
Lorelei Edmonton homes for sale by Don Cholak of RE/MAX Professionals. For further information or to view any of these Lorelei Edmonton homes please call Don at 780-718-8400 or email Don at don@doncholak.com.
113 14811 51 Avenue
Zone 14
Edmonton
T6H 5G4
$149,500
Condo
beds: 2
baths: 1.0
935 sq. ft.
built: 1977
- Status:
- Active
- Prop. Type:
- Condo
- MLS® Num:
- E4405076
- Bedrooms:
- 2
- Bathrooms:
- 1
- Year Built:
- 1977
- Photos (47)
- Schedule / Email
- Send listing
- Mortgage calculator
- Print listing
Schedule a viewing:
- Property Type:
- Condo
- Dwelling Type:
- Lowrise Apartment
- Home Style:
- Single Level Apartment
- Total Floor Area:
- 934.53 sq. ft.86.8 m2
- Price Per SqFt:
- 159.97
- Finished Levels:
- 1.0
- Lot Area:
- 1,733.85 sq. ft.161 m2
- Lot Shape:
- Rectangular
- Front Exposure:
- South
- Elevator:
- No
- Grade Level Entry:
- Yes
- Floor Location:
- Ground
- Floor Number:
- 1
- Floors in Building:
- 3
- Balcony/Terrace:
- Yes
- Unit Exposure:
- North
- Unit Factor:
- 158
- Total Rooms Above Grade:
- 6
- Bedrooms:
- 2 (Above Grd: 2)
- Bathrooms:
- 1.0 (Full:1, Half:0)
- Plan:
- 7820650
- Heating:
- Baseboard, Hot Water
- Heating Source:
- Natural Gas
- Efficiency Rating:
- Mid - 81-91% Efficiency
- Construction:
- Wood Frame
- Basement:
- None
- Basement:
- None, No Basement
- Roof:
- Asphalt Shingles
- Floor Finish:
- Carpet, Ceramic Tile, Linoleum
- Fireplace:
- Yes
- Fireplace Fuel:
- See Remarks
- Fireplace Type:
- See Remarks
- Parking:
- Front Drive Access, Stall
- Parking Total/Covered:
- 1 / 0
- Parking Plan Type:
- Assigned
- Parking Stall #:
- 58
- Road Access:
- Paved
- # Units:
- 63
- Exterior Finish:
- Brick, Cedar
- Floor
- Type
- Size
- Other
- Main
- Master Bedroom
- 13'1½"4.00 m × 9'7"2.93 m
- -
- Main
- Bedroom
- 11'5"3.47 m × 8'9"2.66 m
- -
- Main
- Living Room
- 17'11"5.45 m × 10'11½"3.34 m
- -
- Main
- Dining Room
- 11'5¾"3.50 m × 11'1½"3.39 m
- -
- Main
- Kitchen
- 7'7"2.32 m × 7'6"2.29 m
- -
- Main
- Laundry Room
- 7'5"2.27 m × 6'4¾"1.95 m
- -
- Floor
- Ensuite
- Pieces
- Other
- -
- -
- 4
- Off Street Parking, On Street Parking, Deck, Detectors Smoke, Hot Water Natural Gas, No Animal Home, No Smoking Home, Parking-Plug-Ins, Parking-Visitor, Patio, Security Door, Storage-In-Suite, Television Connection, Vinyl Windows
- Riverbend Village
- Ramsay Heights
- Ramsay Heights
- Airport Nearby, Backs Onto Park/Trees, Fenced, Flat Site, Fruit Trees/Shrubs, Golf Nearby, Landscaped, Playground Nearby, Private Setting, Public Swimming Pool, Public Transportation, Schools, Shopping Nearby, Ski Hill Nearby
- Dishwasher-Built-In, Dryer, Garburator, Hood Fan, Oven-Microwave, Refrigerator, Stove-Electric, Washer - Energy Star, Window Coverings
- "LIVING ROOM PLAID DRAPES & BLUE SHEARS IN THE PRIMARY BEDROOM DO NOT STAY!!"
- Condo Fee:
- 528.58
- Condo Fee Includes:
- Heat, Insur. for Common Areas, Landscape/Snow Removal, Parking, Professional Management, Reserve Fund Contribution, Water/Sewer
- Condo Fee Pay. Schedule:
- Monthly
- Restrictions:
- Pets Subject to Board Approval
- School Bus:
- Yes
- Jr. High School:
- RIVERBEND ARCH J!
- Sr. High School:
- L.OSBORNE!
- Elem. School:
- BRANDER GARDENS!
- Alt. School:
- UofA!
- Title to Land:
- Freehold
- LINC Number:
- 0013249206
- Days On Website:
- 77 day(s)77 day(s)
-
Exterior Front
-
Entrance
-
Entrance
-
Entrance
-
Hallway
-
Kitchen
-
Kitchen
-
Kitchen
-
Living Room
-
Living Room
-
Living Room
-
Living Room
-
Dining Room
-
Dining Room
-
Hallway
-
Hallway
-
Primary Bedroom
-
Primary Bedroom
-
Bedroom
-
Patio
-
Patio
-
Bathroom
-
Bathroom
-
Laundry Room
-
Laundry Room
-
Patio
-
Patio
-
Patio
-
Patio
-
Exterior Back
-
View
-
View
-
View
-
Entrance
-
Lobby
-
Lobby
-
Lobby
-
Entrance
-
Entrance
-
Entrance
-
Exterior Front
-
Parking
-
Parking
-
Other
-
Exterior Front
-
Entrance
-
Exterior Front
- Listings on market:
- 87
- Avg list price:
- $279,900
- Min list price:
- $129,000
- Max list price:
- $999,880
- Avg days on market:
- 41
- Min days on market:
- 2
- Max days on market:
- 286
- Avg price per sq.ft.:
- $268.17

- DON CHOLAK
- RE/MAX PROFESSIONALS
- 1 (780) 718-8400
- don@doncholak.com
Ready to buy in Lorelei ? – CLICK HERE!!!
Ready to sell in Lorelei ? – CLICK HERE!!!
Want to see your Lorelei home featured here? – Call or email Don today!
Lorelei Edmonton Homes For Sale
Lorelei Edmonton homes for sale by Don Cholak of RE/MAX Professionals. For further information on or to view any of these Lorelei Edmonton homes, please call Don at 780-718-8400 or email Don at don@doncholak.com. Don is an expert and experienced Realtor in the Lorelei area of Edmonton and can make all of your Lorelei Edmonton home buying and selling dreams come true today.
Lorelei Edmonton Real Estate
The neighbourhood of Lorelei is found in north Edmonton. 97th Street runs along the east side of the neighbourhood, giving prime access to CFB Edmonton, just north of the city. The majority of Lorelei homes were built during the 1970s and 1980s. 57% of Lorelei homes are single-family homes, 25% are row houses, 10% are apartments, and 8% are duplexes. About 75% of Lorelei homes are owner-occupied.















