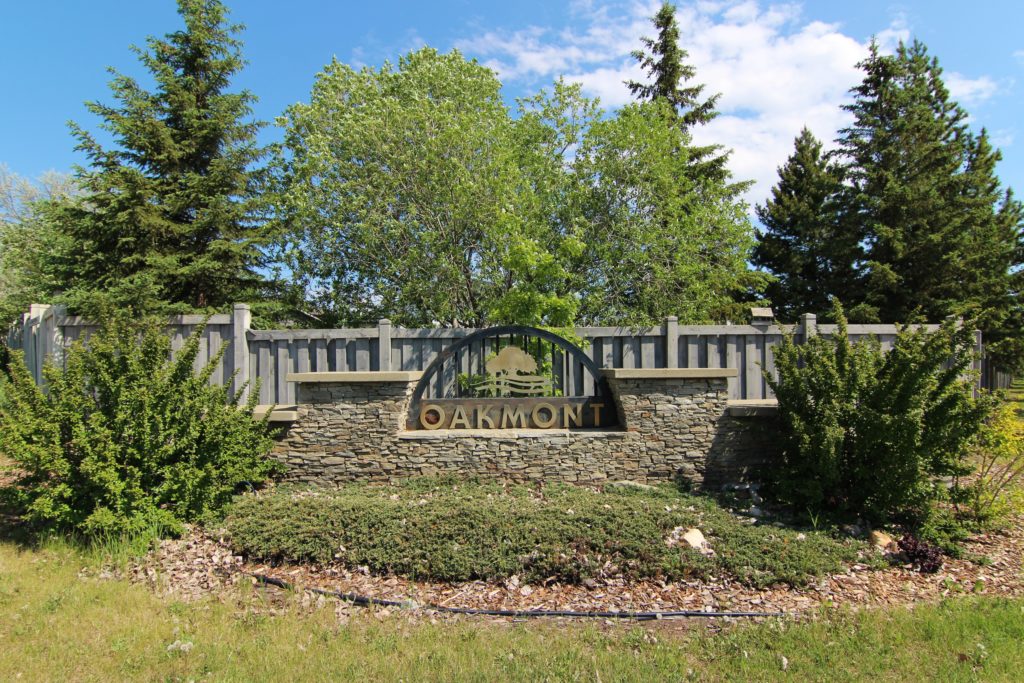Warning: Attempt to read property "post_title" on null in /home4/donchoal/public_html/wp-content/plugins/jetpack/modules/sharedaddy/sharing-sources.php on line 151
Oakmont St. Albert homes for sale by Don Cholak of RE/MAX Professionals. For further information or to view any of these Oakmont St. Albert homes please call Don at 780-718-8400 or email Don at don@doncholak.com.
618 260 Bellerose Drive
Oakmont
St. Albert
T8N 7P7
$352,695
Condo
beds: 1
baths: 1.0
707 sq. ft.
built: 2024
- Status:
- Active
- Prop. Type:
- Condo
- MLS® Num:
- E4378476
- Bedrooms:
- 1
- Bathrooms:
- 1
- Year Built:
- 2024
- Photos (5)
- Schedule / Email
- Send listing
- Mortgage calculator
- Print listing
Schedule a viewing:
- Property Type:
- Condo
- Dwelling Type:
- Apartment
- Home Style:
- Single Level Apartment
- Total Floor Area:
- 706.98 sq. ft.65.7 m2
- Price Per SqFt:
- $498.88
- Total area above grade.:
- 707 sq. ft.65.68 m2
- Secondary Suite:
- No
- Taxes:
- Signup
- Elevator:
- Yes
- Stories Total:
- 14
- Levels:
- 1
- Floor Location:
- Other
- Floor Number:
- 6
- Balcony/Terrace:
- Yes
- Unit Exposure:
- Northwest
- Exposure / Faces:
- Southeast
- Year built:
- 2024 (Age: 1)
- Bedrooms:
- 1 (Above Grd: 1)
- Bathrooms:
- 1.0 (Full:1/Half:0)
- Total Rooms Above Grade:
- 4
- Building Type:
- Apartment High Rise
- Complex / Subdivision:
- Z-name Not Listed
- Construction:
- Concrete, Metal
- Foundation:
- Concrete Perimeter
- Basement:
- None, No Basement
- Basement Development:
- No Basement
- Roof:
- EPDM Membrane
- Floor Finish:
- Carpet, Carpet Over Softwood, Vinyl Plank
- Heating:
- Fan Coil, In Floor Heat System, Electric, Water
- Fireplace:
- Yes
- Fireplace Fuel:
- Electric
- Fireplace Type:
- Heatilator/Fan, Insert, Remote Control
- Parking:
- Heated, Parkade, Underground
- Enclosed Parking:
- 1
- Total Parking Spaces:
- 1
- Parking Plan:
- TBA
- Parking Plan Type:
- Titled
- Parking Unit:
- 222
- Garage:
- No
- Ensuite:
- No
- Car Wash, Ceiling 9 ft., Detectors Smoke, Exercise Room, Guest Suite, No Smoking Home, Parking-Extra, Security Door, Social Rooms, Sprinkler System-Fire
- Oakmont
- Golf Nearby, Landscaped, Park/Reserve, Public Transportation, Shopping Nearby
- Car Wash, Ceiling 9 ft., Detectors Smoke, Exercise Room, Guest Suite, No Smoking Home, Parking-Extra, Security Door, Social Rooms, Sprinkler System-Fire
- Golf Nearby, Landscaped, Park/Reserve, Public Transportation, Shopping Nearby
- Dishwasher-Built-In, Dryer, Hood Fan, Oven-Built-In, Refrigerator, Stove-Countertop Electric, Washer
- Phone Listing Broker
- Private
- Floor
- Type
- Size
- Other
- Main
- Master Bedroom
- 36'1"11.00 m × 34'5"10.50 m
- -
- Main
- Living Room
- 36'1"11.00 m × 33'9½"10.30 m
- -
- Main
- Dining Room
- 34'1½"10.40 m × 26'11"8.20 m
- -
- Main
- Kitchen
- 33'6"10.20 m × 30'2¼"9.20 m
- -
- Condo Fee:
- 360.0
- Condo Fee Includes:
- Amenities w/Condo, Exterior Maintenance, Insur. for Common Areas, Janitorial Common Areas, Landscape/Snow Removal, Professional Management, Reserve Fund Contribution, Utilities Common Areas, Water/Sewer, Land/Snow Removal Common
- Condo Fee Pay. Schedule:
- Monthly
- Association Fee Frequency:
- Signup
- Association Fee Amount:
- Signup
- Seller Rights Reserved:
- No
- Property Management Phone:
- 780-460-0444
- Property Management Company:
- KDM Management
- Zone:
- Zone 24
- Zoning:
- Zone 24
- Title to Land:
- Fee Simple
- Road Access:
- Paved
- LINC Number:
- 4444401823
- Titled Storage:
- No
- Days On Website:
- 306 day(s)306 day(s)
- Listings on market:
- 49
- Avg list price:
- $369,900
- Min list price:
- $115,000
- Max list price:
- $1,999,800
- Avg days on market:
- 39
- Min days on market:
- 3
- Max days on market:
- 306
- Avg price per sq.ft.:
- $308.95

- DON CHOLAK
- RE/MAX PROFESSIONALS
- 1 (780) 718-8400
- don@doncholak.com
Ready to buy in Oakmont? – CLICK HERE!!!
Ready to sell in Oakmont? – CLICK HERE!!!
Want to see your Oakmont home featured here? – Call or email Don today!
Oakmont St. Albert Homes For Sale
Oakmont St. Albert homes for sale by Don Cholak of RE/MAX Professionals. For furthur information on or to view any of these Oakmont St. Albert homes, please call Don at 780-718-8400 or email Don at don@doncholak.com. Don is an expert and experienced Real Estate Professional in the Oakmont area of St. Albert and can make all of your Oakmont St. Albert home buying and selling dreams come true today.
Oakmont St.Albert Real Estate
Oakmont is a subdivision found in the thriving city of St. Albert. The city of St. Albert has it’s own public transport agency called St. Albert Transit (StAT). It runs not only 21 local routes, but also 7 commuter routes to Edmonton.















