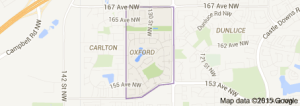Warning: Attempt to read property "post_title" on null in /home4/donchoal/public_html/wp-content/plugins/jetpack/modules/sharedaddy/sharing-sources.php on line 151
Oxford Edmonton homes for sale by Don Cholak of RE/MAX Professionals. For further information or to view any of these Oxford Edmonton homes please call Don at 780-718-8400 or email Don at don@doncholak.com.
16236 132 Street
Zone 27
Edmonton
T6V 1X6
$548,800
Single Family
beds: 5
baths: 3.0
1,772 sq. ft.
built: 2005
- Status:
- Active
- Prop. Type:
- Single Family
- MLS® Num:
- E4428601
- Bedrooms:
- 5
- Bathrooms:
- 3
- Year Built:
- 2005
- Photos (32)
- Schedule / Email
- Send listing
- Mortgage calculator
- Print listing
Schedule a viewing:
- Property Type:
- Single Family
- Dwelling Type:
- Detached Single Family
- Home Style:
- 2 Storey
- Total Floor Area:
- 1,771.75 sq. ft.165 m2
- Price Per SqFt:
- $309.75
- Total area above grade.:
- 1,772 sq. ft.164.6 m2
- Secondary Suite:
- No
- Taxes:
- Signup
- Lot Area:
- 3,805.26 sq. ft.354 m2
- Lot Shape:
- Rectangular
- Grade Level Entry:
- No
- Levels:
- 3
- Exposure / Faces:
- East
- Year built:
- 2005 (Age: 20)
- Bedrooms:
- 5 (Above Grd: 3)
- Bathrooms:
- 3.0 (Full:3/Half:1)
- Total Rooms Above Grade:
- 8
- Building Type:
- Detached Single Family
- Construction:
- Wood, Vinyl
- Foundation:
- Concrete Perimeter
- Basement:
- Full, Finished
- Basement Development:
- Fully Finished
- Roof:
- Asphalt Shingles
- Floor Finish:
- Carpet, Vinyl Plank
- Heating:
- Forced Air-1, Natural Gas
- Fireplace:
- Yes
- Fireplace Fuel:
- Gas
- Fireplace Type:
- Glass Door
- Parking:
- Double Garage Attached
- Garage:
- Yes
- Ensuite:
- Yes
- Ceiling 9 ft., Deck, Detectors Smoke, No Animal Home, No Smoking Home, Vinyl Windows
- Oxford
- Fenced, Flat Site, Landscaped, No Back Lane, Playground Nearby, Public Transportation, Schools, Shopping Nearby
- Ceiling 9 ft., Deck, Detectors Smoke, No Animal Home, No Smoking Home, Vinyl Windows
- Fenced, Flat Site, Landscaped, No Back Lane, Playground Nearby, Public Transportation, Schools, Shopping Nearby
- ensuite bathroom
- Air Conditioning-Central, Dishwasher-Built-In, Dryer, Garage Opener, Hood Fan, Refrigerator, Storage Shed, Stove-Electric, Washer, Window Coverings
- None Known
- Private
- Floor
- Type
- Size
- Other
- Main
- Living Room
- 19'4¾"5.91 m × 13'10"4.21 m
- -
- Main
- Dining Room
- 11'4"3.44 m × 9'6"2.90 m
- -
- Main
- Kitchen
- 13'1"3.99 m × 11'4"3.44 m
- -
- Upper Level(s)
- Bonus Room
- 16'4.88 m × 14'5"4.39 m
- -
- Upper Level(s)
- Master Bedroom
- 14'8"4.48 m × 13'10"4.21 m
- -
- Upper Level(s)
- Bedroom 2
- 12'6"3.81 m × 9'7"2.93 m
- -
- Upper Level(s)
- Bedroom 3
- 11'10"3.60 m × 9'11"3.02 m
- -
- Lower Level(s)
- Bedroom 4
- 16'4¾"5.00 m × 10'1"3.08 m
- -
- Main
- Laundry Room
- 7'8"2.35 m × 5'1"1.55 m
- -
- Lower Level(s)
- Bedroom
- 15'2"4.63 m × 10'8"3.26 m
- -
- Floor
- Ensuite
- Pieces
- Other
- Upper Level(s)
- -
- 4
- Upper Level(s)
- -
- 4
- Main
- -
- 2
- Basement
- -
- 4
- Zone:
- Zone 27
- Zoning:
- Zone 27
- Title to Land:
- Fee Simple
- Legal Lot:
- 27
- Road Access:
- Paved
- LINC Number:
- 0030625637
- Days On Website:
- 16 day(s)16 day(s)
-
Photo 1 of 32
-
Photo 2 of 32
-
Photo 3 of 32
-
Photo 4 of 32
-
Photo 5 of 32
-
Photo 6 of 32
-
Photo 7 of 32
-
Photo 8 of 32
-
Photo 9 of 32
-
Photo 10 of 32
-
Photo 11 of 32
-
Photo 12 of 32
-
Photo 13 of 32
-
Photo 14 of 32
-
Photo 15 of 32
-
Photo 16 of 32
-
Photo 17 of 32
-
Photo 18 of 32
-
Photo 19 of 32
-
Photo 20 of 32
-
Photo 21 of 32
-
Photo 22 of 32
-
Photo 23 of 32
-
Photo 24 of 32
-
Photo 25 of 32
-
Photo 26 of 32
-
Photo 27 of 32
-
Photo 28 of 32
-
Photo 29 of 32
-
Photo 30 of 32
-
Photo 31 of 32
-
Photo 32 of 32
Virtual Tour
- Listings on market:
- 85
- Avg list price:
- $549,900
- Min list price:
- $315,000
- Max list price:
- $1,198,000
- Avg days on market:
- 15
- Min days on market:
- 1
- Max days on market:
- 122
- Avg price per sq.ft.:
- $309.96

- DON CHOLAK
- RE/MAX PROFESSIONALS
- 1 (780) 718-8400
- don@doncholak.com
Ready to buy in Oxford? – CLICK HERE!!!
Ready to sell in Oxford? – CLICK HERE!!!
Want to see your Oxford home featured here? – Call or email Don today!
Oxford Edmonton Homes For Sale
Oxford Edmonton homes for sale by Don Cholak of RE/MAX Professionals. For further information on or to view any of these Oxford Edmonton homes, please call Don at 780-718-8400 or email Don at don@doncholak.com. Don is an expert and experienced Realtor in the Oxford area of Edmonton and can make all of your Oxford Edmonton home buying and selling dreams come true today.
Oxford Edmonton Real Estate
The neighbourhood of Oxford is found in north west Edmonton. Between 1985 and 1999 is when development in Oxford occured, according to the 2001 federal census. According to the 2005 municipal census, a total of 90% of Oxford homes are single-family homes, while the remaining 10% are duplexes. A total of 88% of Oxford homes are owner-occupied.















