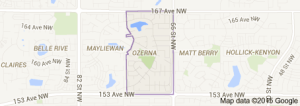Warning: Attempt to read property "post_title" on null in /home4/donchoal/public_html/wp-content/plugins/jetpack/modules/sharedaddy/sharing-sources.php on line 151
Ozerna Edmonton homes for sale by Don Cholak of RE/MAX Professionals. For further information or to view any of these Ozerna Edmonton homes please call Don at 780-718-8400 or email Don at don@doncholak.com.
6913 162A Avenue
Zone 28
Edmonton
T5Z 3X6
$580,000
Single Family
beds: 3
baths: 4.0
2,014 sq. ft.
built: 2003
- Status:
- Active
- Prop. Type:
- Single Family
- MLS® Num:
- E4406488
- Bedrooms:
- 3
- Bathrooms:
- 4
- Year Built:
- 2003
- Photos (45)
- Schedule / Email
- Send listing
- Mortgage calculator
- Print listing
Schedule a viewing:
- Property Type:
- Single Family
- Dwelling Type:
- Detached Single Family
- Home Style:
- 2 Storey
- Total Floor Area:
- 2,013.94 sq. ft.187 m2
- Price Per SqFt:
- 287.99
- Finished Levels:
- 3.0
- Separate Entrance:
- No
- Lot Area:
- 6,151.36 sq. ft.571 m2
- Lot Shape:
- Pie Shaped
- Front Exposure:
- Northwest
- Grade Level Entry:
- No
- Total Rooms Above Grade:
- 7
- Bedrooms:
- 3 (Above Grd: 3)
- Bathrooms:
- 4.0 (Full:3, Half:1)
- Plan:
- 0323576
- Heating:
- Forced Air-1
- Heating Source:
- Natural Gas
- Efficiency Rating:
- High - 92%+ Efficiency
- Construction:
- Wood Frame
- Basement:
- Full
- Basement:
- Full, Fully Finished
- Roof:
- Asphalt Shingles
- Floor Finish:
- Ceramic Tile, Hardwood, Laminate Flooring
- Fireplace:
- Yes
- Fireplace Fuel:
- Gas
- Fireplace Type:
- Heatilator/Fan, Mantel, Tile Surround
- Parking:
- Heated, Insulated, Over Sized, Triple Garage Attached, See Remarks
- Parking Total/Covered:
- 9 / 5
- Road Access:
- Paved
- Exterior Finish:
- Brick, Vinyl
- Floor
- Type
- Size
- Other
- Upper Level(s)
- Master Bedroom
- 15'5"4.70 m × 14'5¼"4.40 m
- -
- Upper Level(s)
- Bedroom
- 13'9"4.20 m × 10'6"3.20 m
- -
- Upper Level(s)
- Bedroom
- 11'9¾"3.60 m × 10'10"3.30 m
- -
- Main
- Living Room
- 18'8"5.70 m × 14'1"4.30 m
- -
- Main
- Dining Room
- 14'5¼"4.40 m × 7'10½"2.40 m
- -
- Main
- Kitchen
- 10'2"3.10 m × 8'6"2.60 m
- -
- Basement
- Flex Space
- 4'11"1.50 m × 4'7⅛"1.40 m
- -
- Basement
- Recreation Room
- 22'8"6.90 m × 13'1½"4.00 m
- -
- Main
- Laundry Room
- 4'11"1.50 m × 4'7⅛"1.40 m
- -
- Basement
- Storage Room
- 8'10"2.70 m × 6'3"1.90 m
- -
- Floor
- Ensuite
- Pieces
- Other
- -
- -
- 5
- -
- -
- 2
- -
- -
- 4
- -
- -
- 4
- Closet Organizers, Detectors Smoke, Hot Water Natural Gas, Insulation-Upgraded, Patio, Vaulted Ceiling, Vinyl Windows, Wet Bar, Natural Gas BBQ Hookup, 9 ft. Basement Ceiling, Ensuite Bath
- Ozerna
- Ozerna
- Backs Onto Park/Trees, Cul-De-Sac, Fenced, Flat Site, Golf Nearby, Low Maintenance Landscape, Playground Nearby, Private Setting, Public Transportation, Schools, Shopping Nearby, Ski Hill Nearby
- Air Conditioning-Central, Alarm/Security System, Dishwasher-Built-In, Freezer, Garage Control, Garage Opener, Humidifier-Power(Furnace), Microwave Hood Fan, Refrigerator, Storage Shed, Stove-Electric, Vacuum System Attachments, Vacuum Systems, Window Coverings, Garage Heater
- Restrictions:
- None Known
- School Bus:
- Yes
- Jr. High School:
- Edm. Christian
- Sr. High School:
- M.E LaZerte, O'leary
- Elem. School:
- St. John Bosco
- Title to Land:
- Freehold
- LINC Number:
- 0029981256
- Days On Website:
- 69 day(s)69 day(s)
-
Exterior Front
-
Living Room
-
Living Room
-
Living Room
-
Living Room
-
Foyer
-
Photo 7 of 45
-
Kitchen
-
Kitchen
-
Kitchen
-
Kitchen
-
Kitchen
-
Kitchen
-
Photo 14 of 45
-
Primary Bedroom
-
Primary Bedroom
-
Primary Bedroom
-
Ensuite
-
Ensuite
-
Bedroom
-
Bedroom
-
Bedroom
-
Photo 23 of 45
-
Photo 24 of 45
-
Foyer
-
Recreation Room
-
Recreation Room
-
Recreation Room
-
Bathroom
-
Bathroom
-
Laundry Room
-
Garage
-
Garage
-
Garage
-
Garage
-
Exterior Back
-
Exterior Back
-
Exterior Back
-
Shed
-
Exterior Back
-
Exterior Back
-
Exterior Back
-
Exterior Front
-
Exterior Front
-
Exterior Front
- Listings on market:
- 94
- Avg list price:
- $579,499
- Min list price:
- $230,000
- Max list price:
- $2,250,000
- Avg days on market:
- 46
- Min days on market:
- 1
- Max days on market:
- 243
- Avg price per sq.ft.:
- $291.83

- DON CHOLAK
- RE/MAX PROFESSIONALS
- 1 (780) 718-8400
- don@doncholak.com
Ready to buy in Ozerna? – CLICK HERE!!!
Ready to sell in Ozerna? – CLICK HERE!!!
Want to see your Ozerna home featured here? – Call or email Don today!
Ozerna Edmonton Homes For Sale
Ozerna Edmonton homes for sale by Don Cholak of RE/MAX Professionals. For further information on or to view any of these Ozerna Edmonton homes, please call Don at 780-718-8400 or email Don at don@doncholak.com. Don is an expert and experienced Realtor in the Ozerna area of Edmonton and can make all of your Ozerna Edmonton home buying and selling dreams come true today.
Ozerna Edmonton Real Estate
The neighbourhood of Ozerna is found in north east Edmonton. The Ozerna Neighbourhood Structure Plan (NSP) guides the development and subdivision of the neighbourhood. Originally, it was considered Neighbourhood 6 of the Edmonton North Area Structure Plan, and is located in Edmonton’s Lake District. According to the 2005 municipal census, a total of 78% of Ozerna homes were single-family homes, 12% duplexes, 10% apartments, and 1% row houses.















