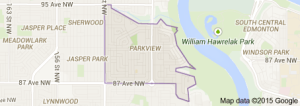Warning: Attempt to read property "post_title" on null in /home4/donchoal/public_html/wp-content/plugins/jetpack/modules/sharedaddy/sharing-sources.php on line 151
Parkview Edmonton homes for sale by Don Cholak of RE/MAX Professionals. For further information or to view any of these Parkview Edmonton homes please call Don at 780-718-8400 or email Don at don@doncholak.com.
Ready to buy in Parkview? – CLICK HERE!!!
Ready to sell in Parkview? – CLICK HERE!!!
Ready to see your Parkview home featured here? – Call or email Don today!
Parkview Edmonton Homes For Sale
Parkview Edmonton homes for sale by Don Cholak of RE/MAX Professionals. For further information on or to view any of these Parkview Edmonton homes, please call Don at 780-718-8400 or email Don at don@doncholak.com. Don is an expert and experienced Realtor in the Parkview area of Edmonton and can make all of your Parkview Edmonton home buying and selling dreams come true today.
Parkview Edmonton Real Estate
The neighbourhood of Parkview is found in west Edmonton. It overlooks the North Saskatchewan River valley. Between 1946 and 1960, approximately 70% of Parkview homes were built, and the majority of homes were built by 1970. All the homes in Parkview are single-family homes, according to the 2005 municipal census, and almost all of them are owner-occupied. There are two schools in Parkview, one operated by the Edmonton Public School System: Parkview Elementary Junior High School; and one operated by the Edmonton Catholic School System: St. Rose Junior High School.
















