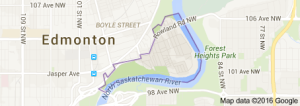Warning: Attempt to read property "post_title" on null in /home4/donchoal/public_html/wp-content/plugins/jetpack/modules/sharedaddy/sharing-sources.php on line 151
Riverdale Edmonton homes for sale by Don Cholak of RE/MAX Professionals. For further information or to view any of these Riverdale Edmonton homes or any homes on MLS please call Don at 780-718-8400 or email Don at don@doncholak.com
Ready to buy in Riverdale? – CLICK HERE!!!
Ready to sell in Riverdale? – CLICK HERE!!!
Want to see your Riverdale home featured here? – Call or email Don today!
Riverdale Edmonton Homes For Sale
Riverdale Edmonton homes for sale by Don Cholak of RE/MAX Professionals Real Estate. For further information on or to view any of these Riverdale Edmonton homes, please call Don at 780-718-8400 or email Don at don@doncholak.com. Don is an expert and experienced Realtor in the Riverdale area of Edmonton and can make all of your Riverdale Edmonton home buying and selling dreams come true today.
Riverdale Edmonton Real Estate
The neighborhood of Riverdale is located in central Edmonton, just east of downtown. The North Saskatchewan River Valley runs along the neighborhood’s east and south sides. The neighborhood of Riverdale is an older Edmonton neighborhood, with about 25% of its homes dating back to earlier than 1946. The majority of the homes were built between 1946 and 1985. There is only one school in the neighborhood, operated by the Edmonton Public School Board: Riverdale School. Louise McKinney Park is located in the neighborhood of Riverdale.
















