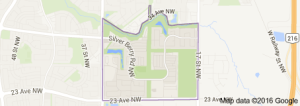Warning: Attempt to read property "post_title" on null in /home4/donchoal/public_html/wp-content/plugins/jetpack/modules/sharedaddy/sharing-sources.php on line 151
Silver Berry Edmonton homes for sale by Don Cholak of RE/MAX Professionals. For further information or to view any of these Silver Berry Edmonton homes or any homes on MLS please call Don at 780-718-8400 or email Don at don@doncholak.com.
Ready to buy in Silver Berry? – CLICK HERE!!!
Ready to sell in Silver Berry? – CLICK HERE!!!
Want to see your Silver Berry home featured here? – Call or email Don today!
Silver Berry Edmonton Homes For Sale
Silver Berry Edmonton homes for sale by Don Cholak of RE/MAX Professionals. For further information on or to view any of these Silver Berry Edmonton homes, please call Don at 780-718-8400 or email Don at don@doncholak.com. Don is an expert and experienced Realtor in the Silver Berry area of Edmonton and can make all of your Silver Berry Edmonton home buying and selling dreams come true today.
Silver Berry Edmonton Real Estate
The neighborhood of Silver Berry is located in southeast Edmonton. It is a newer neighborhood, located on the east side of the area of Mill Woods, situated between 17th Street and 34th Street just south of the Mill Creek Ravine. The majority of the homes in Silver Berry are single-family homes, which account for 80% of all the homes in the neighborhood. The other 20% is three-quarters duplexes and one-quarter row houses. A total of 96% of the homes in Silver Berry are owner-occupied.
















